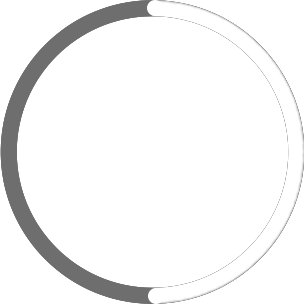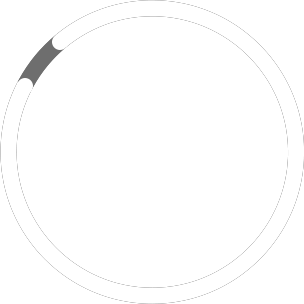HiG Housing Systems is developed to overcome shortcomings of traditional construction. As a mature system for offsite construction, it has been developed and proved in construction activities overseas for more than 20 years.
After constant upgrade and optimization, now it could adapt to codes and standards of different countries and regions and cater to various application circumstances with houses fully fitted out as per customer’s requirements.







